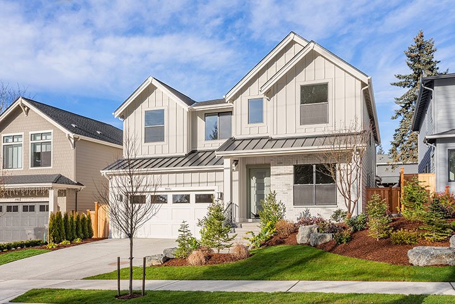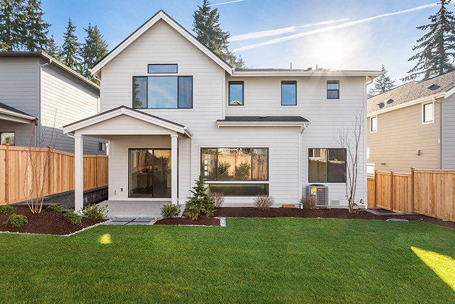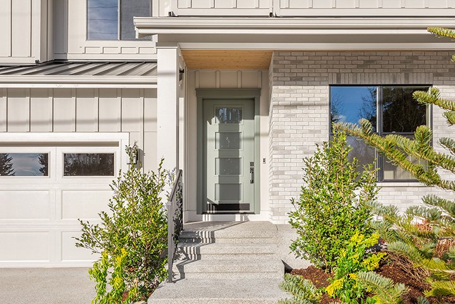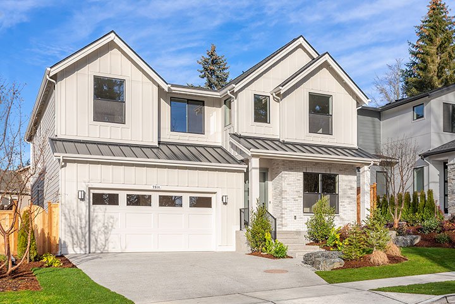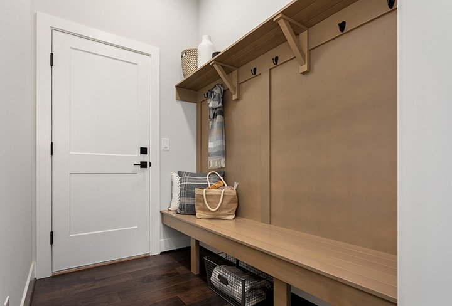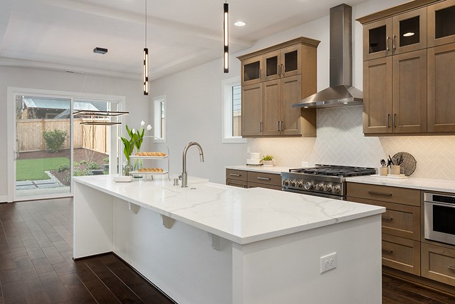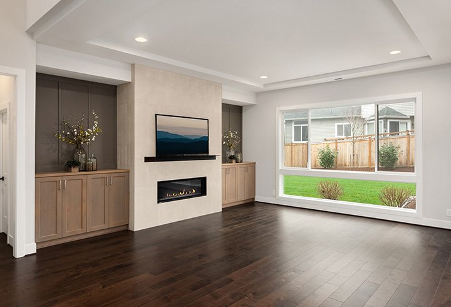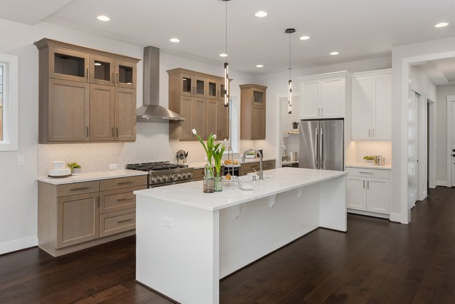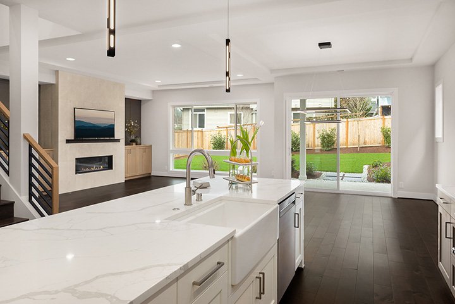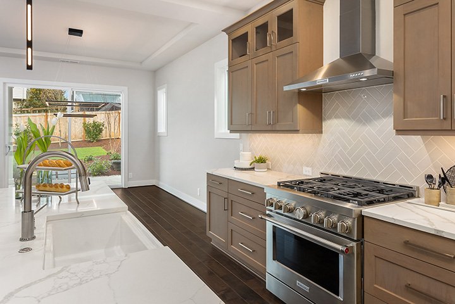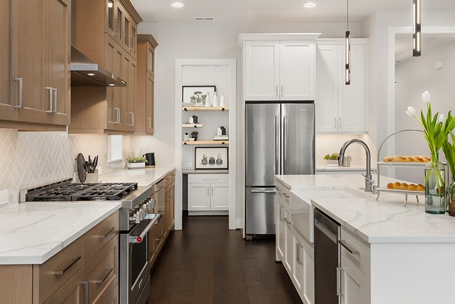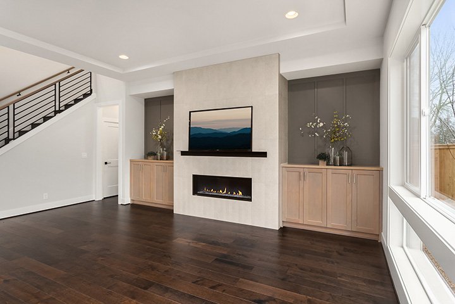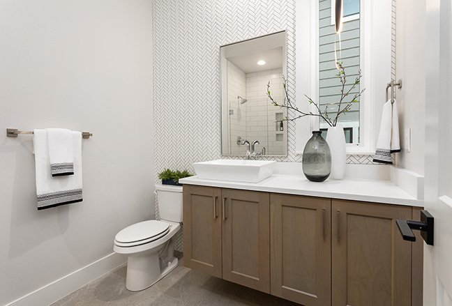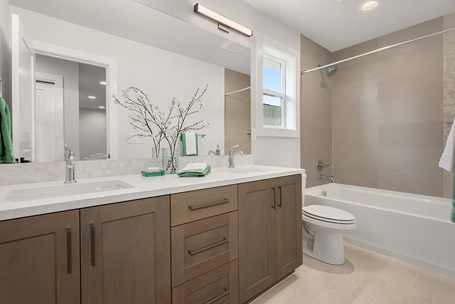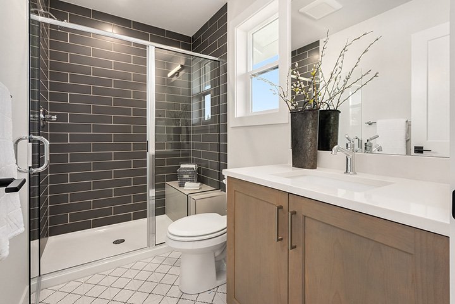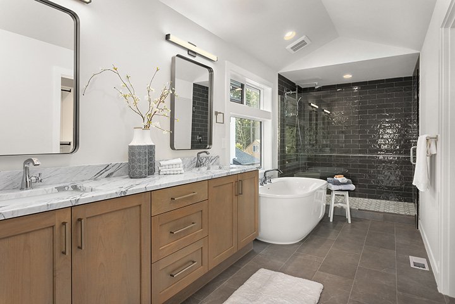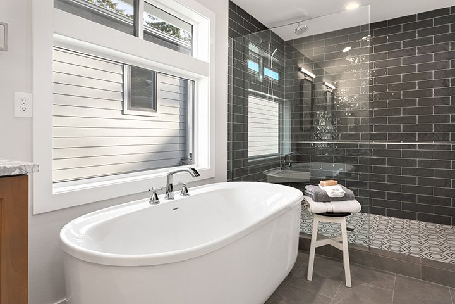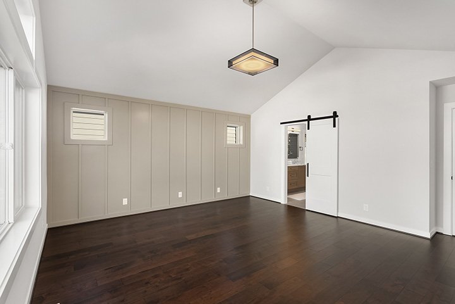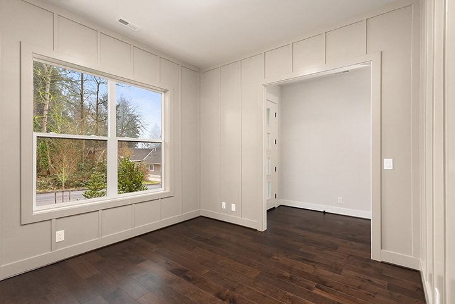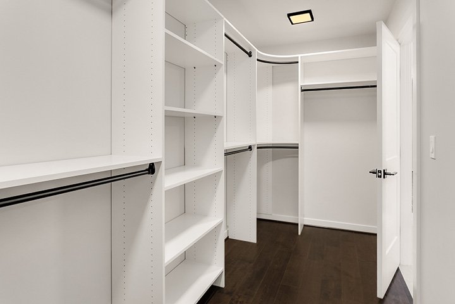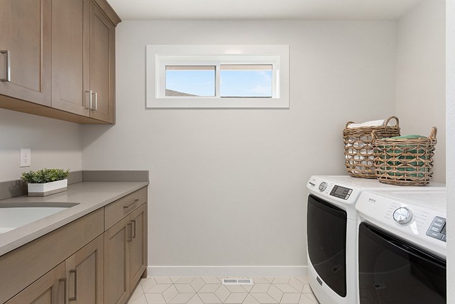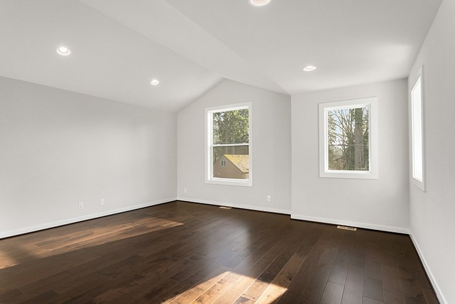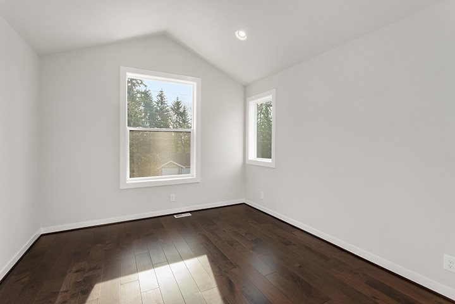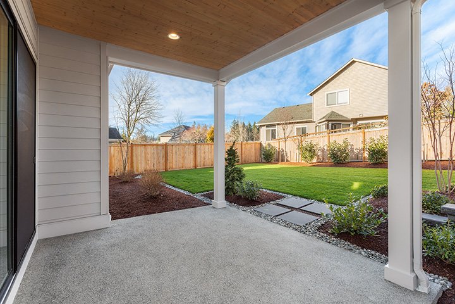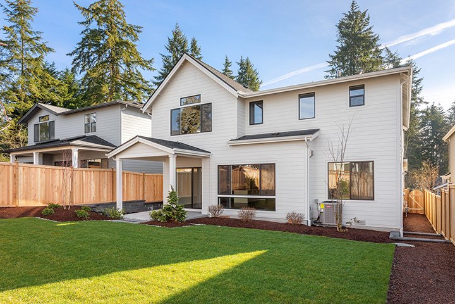Lot 14 The Sapphire Plan CL-103
Sold
2-Story
5 Bedrooms + 4 Baths
Great Room + Office
3,304 Square Feet
2-story home with 5 bedrooms, 4 baths, office, bonus room and great room for a total of 3,304 square feet of living space. The main floor features a spacious great room open to kitchen and large dining space, flex room/5th bedroom, office and 3/4 bath. Enjoy an open kitchen featuring stainless steel appliances, solid surface countertops, full tile backsplash, walk-in pantry and large island. Second floor features 4 large bedrooms, bonus room and 3 bathrooms. Master bedroom offers vaulted ceilings, master bath with freestanding soaking tub, separate shower and large walk-in closet.
FLOORPLANS
IMAGE GALLERY - Photos below of the 103 plan in a previous build. Images may not represent the design details and finishes specified for Copper Lane lot 14.




