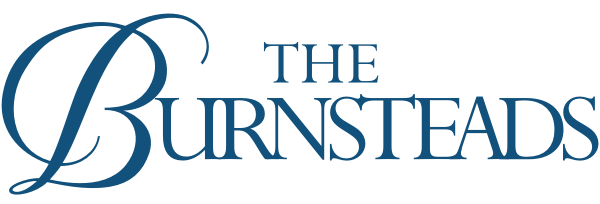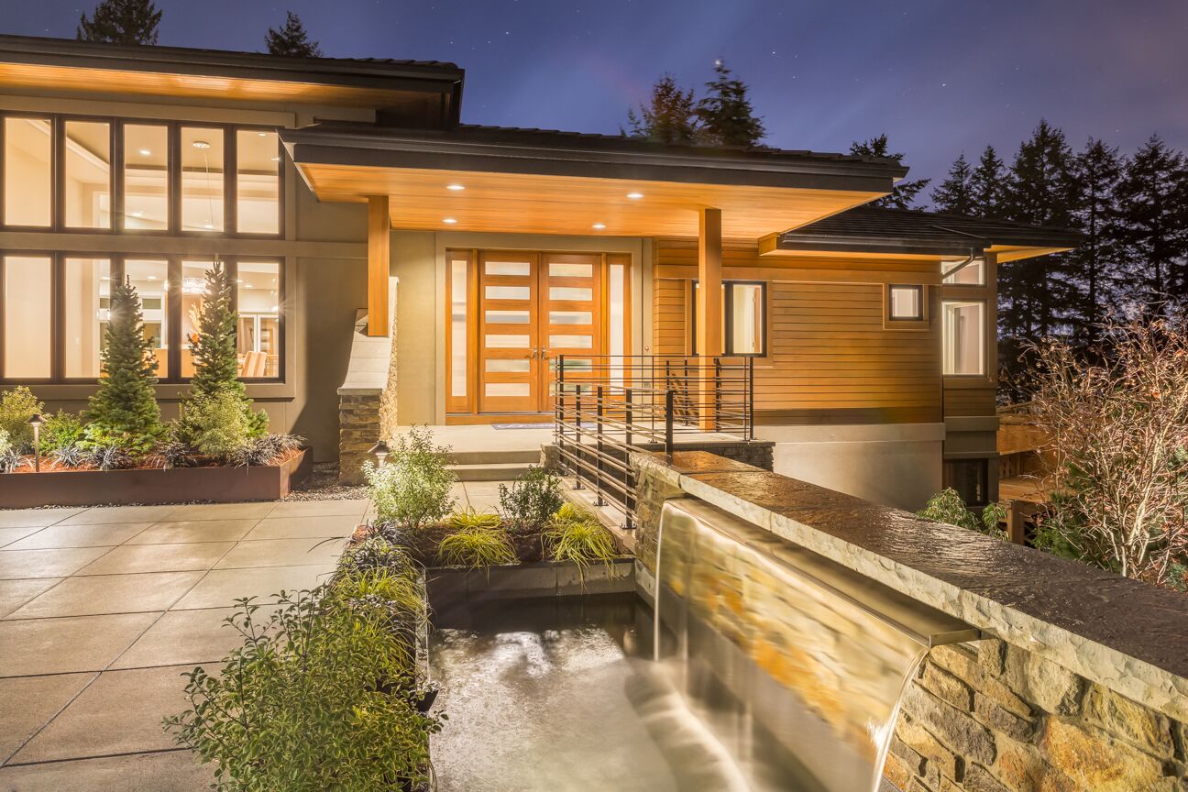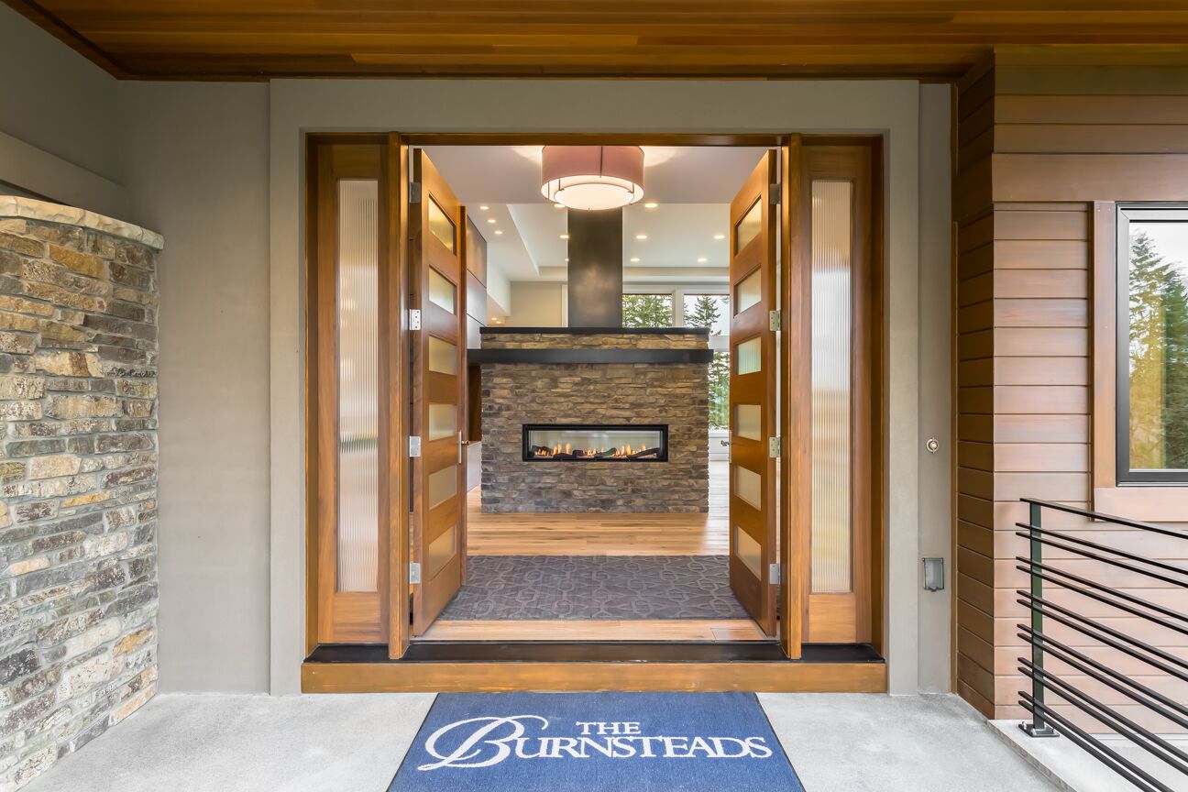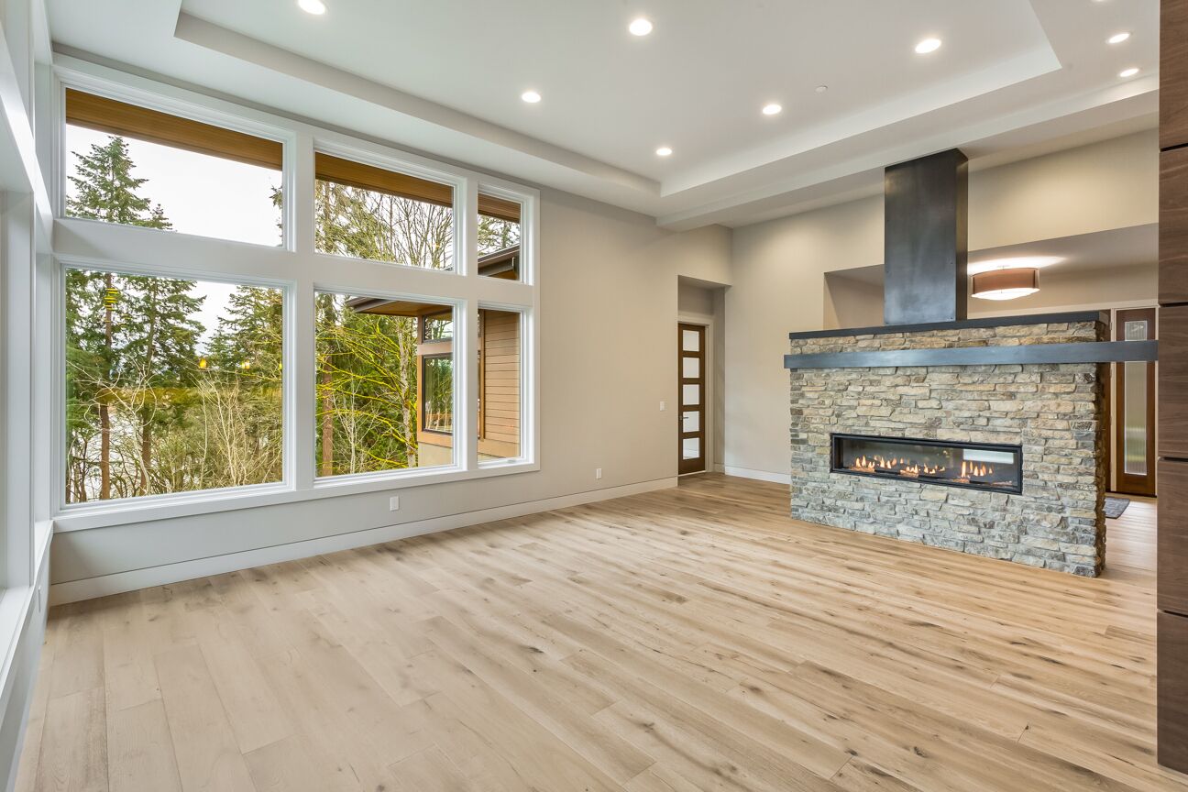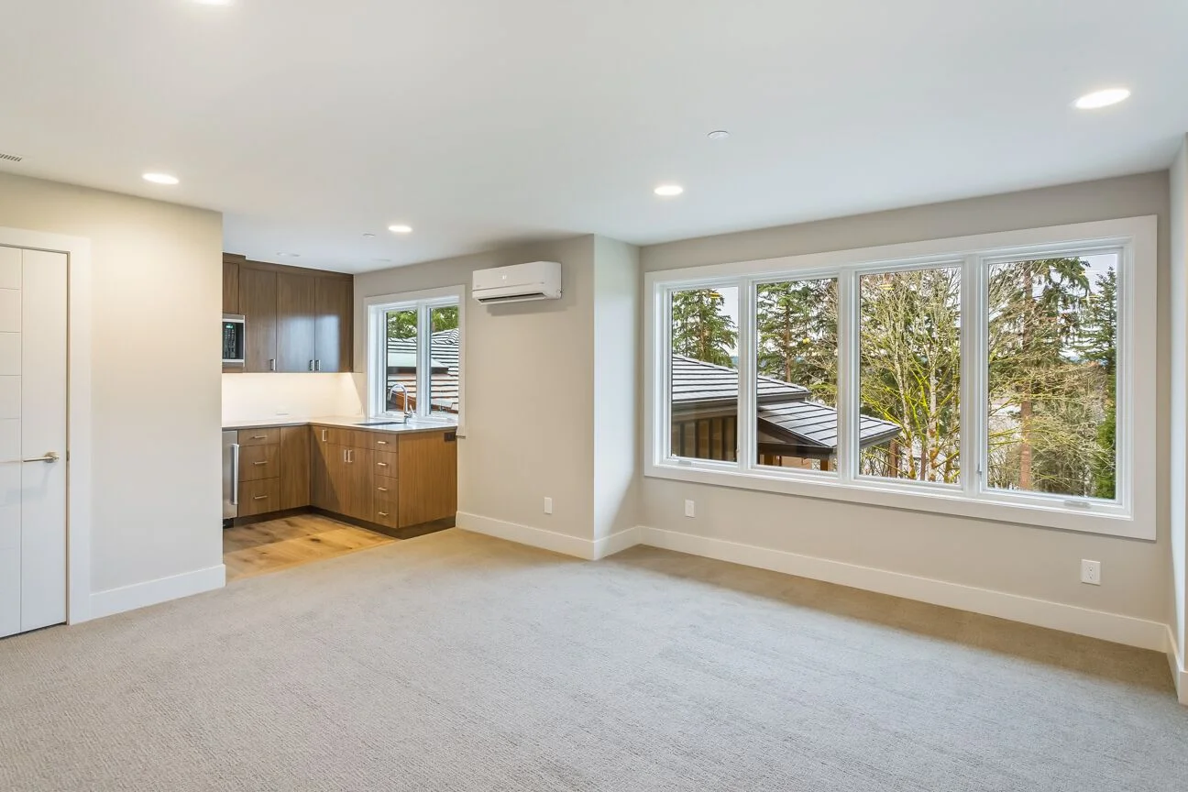Lot 1 - The Torrance
SOLD
2 Story + Guest Studio Apartment
6,344 Square Feet
3.68 Acre Lot
5 Bedrooms + 5.5 Baths
4-Car Garage
Rec Room
Game Room
Wine Room
Lot 1, the “Torrance” plan, features 6,344 SF of brilliantly crafted living space situated on a 3.68-acre estate home site. Custom designed by 4D Architects, the visually stunning exterior unfolds into dramatic interior spaces, with main floor living at its finest. This plan features an impressive main floor master suite highlighting a full-height limestone tiled fireplace, a luxurious master bathroom with zero-entry marble shower, free-standing soaking tub and an enormous walk-in closet. A formal dining room, great room and entry foyer feature notable 13-foot ceilings and an impressive walnut paneled central core wall. The open and well-appointed gourmet kitchen with spacious nook open onto an expansive covered deck with radiant in-ceiling heaters. A library, e-space, pantry and spacious mud room/ laundry room complete the main floor living areas. The floating steel staircase leads to the lower level game room, rec room, wine room, additional laundry room and three en-suite bedrooms with walk-in closets. A private studio apartment with separate bath and kitchenette offers flexible living choices. Additional features include 10-foot main and lower level ceilings, generous covered patio and a 4-car garage.
