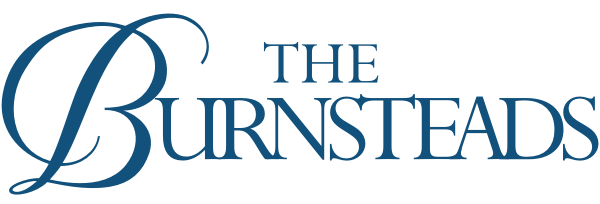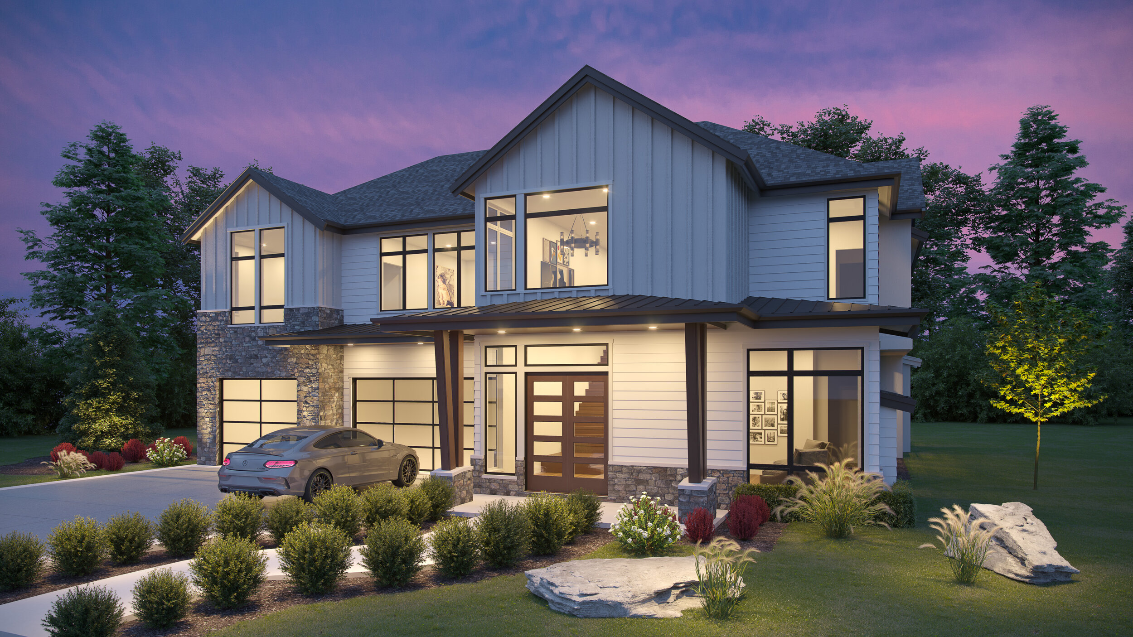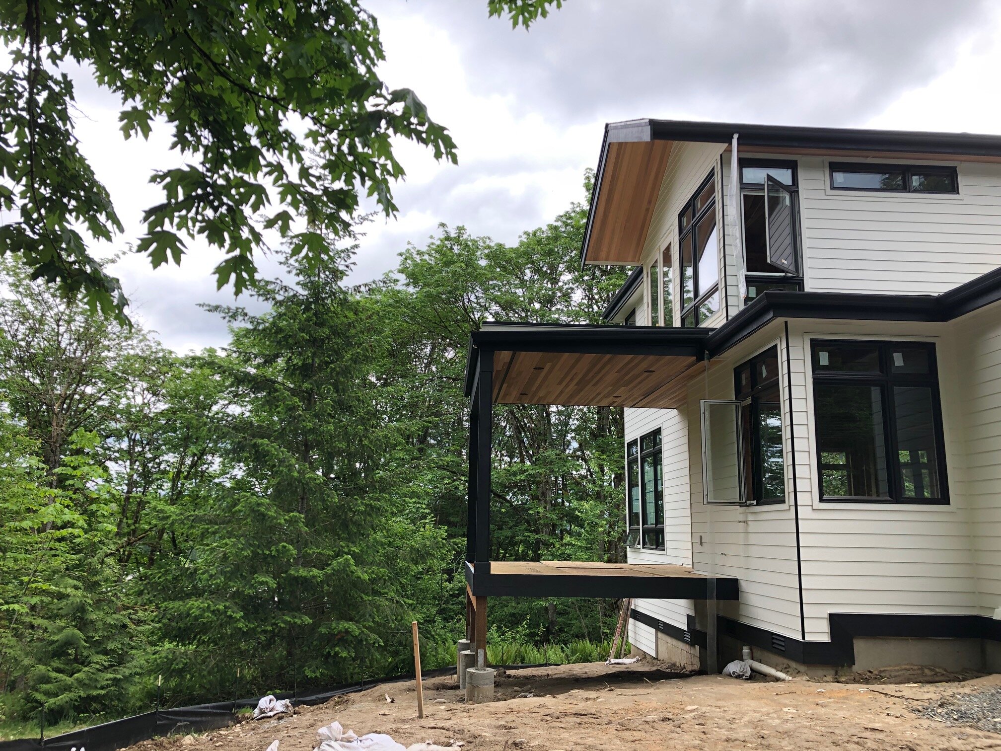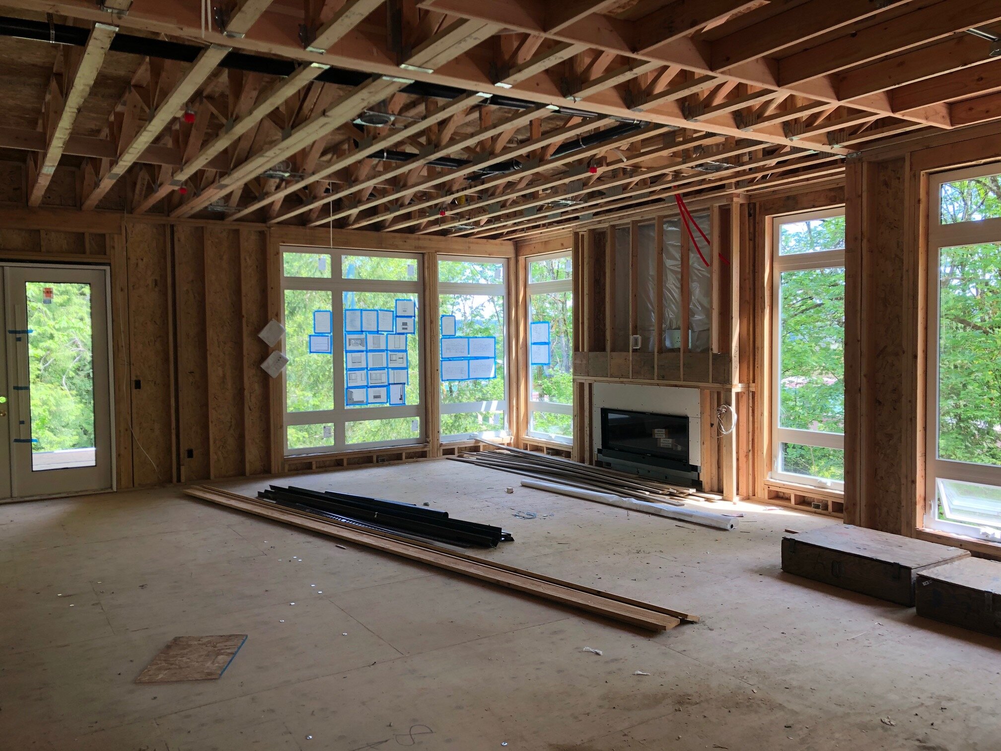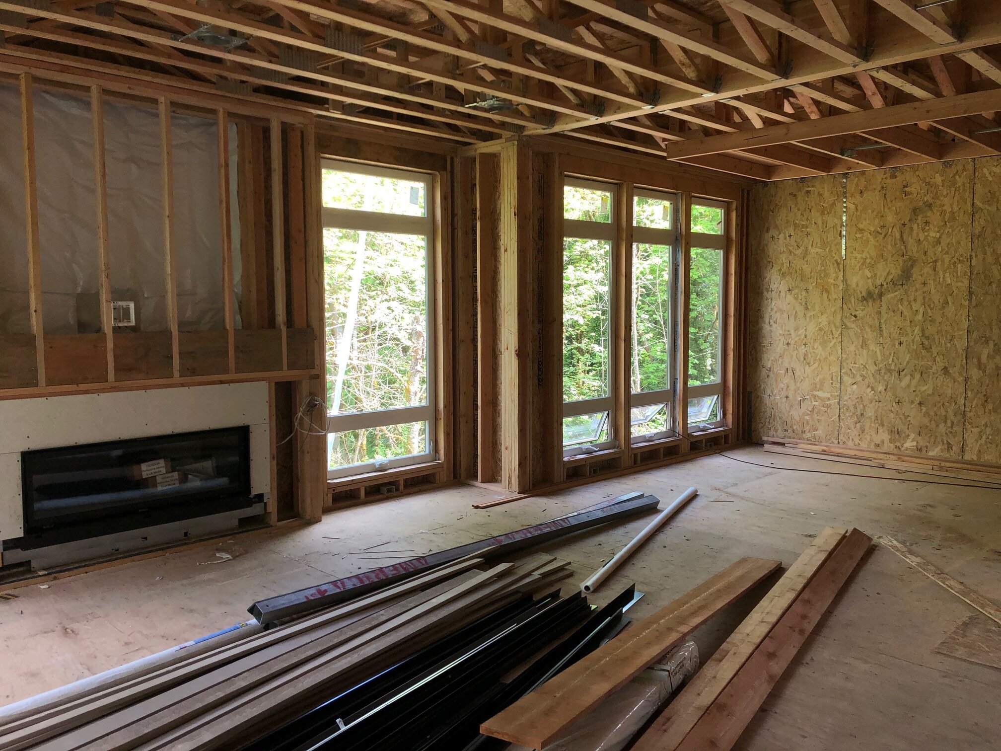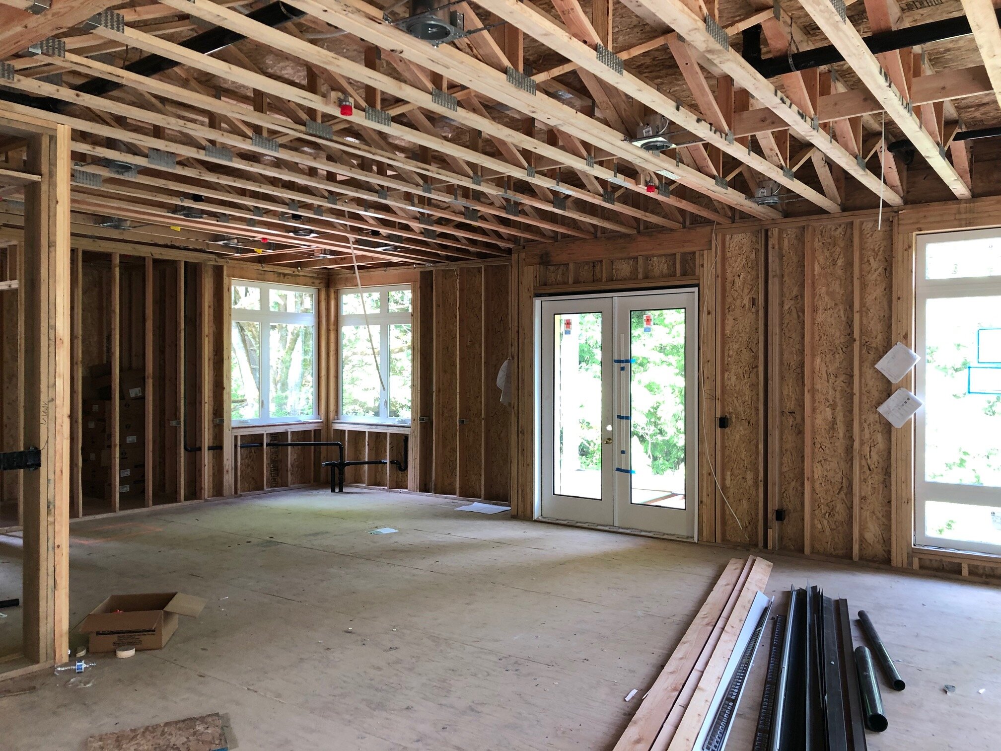Lot 3 - The Sahale Plan
Final offering in this limited collection of One of a Kind Custom Designs offers Unparalleled Privacy
A NW take on the Modern Farmhouse. Sprawling 2 story foyer with formal office featuring contemporary fireplace off the entry to this innovative open concept design. Wide open concept Great Room highlighted by chef’s kitchen featuring Wolf and Subzero appliance package, oversized island with prep sink and raised eating bar. Dining and family rooms flooded with natural light through floor to ceiling windows overlooking protected green space and open to massive covered deck. Main floor further accentuated by walk in pantry, convenient e-space, butler’s pantry with beverage center, and well-appointed mudroom. Upper floor features 5 spacious bedrooms, 3 full baths, and expansive rec-room with full wet bar. Master Suite accented by spa like bath, fireplace, spacious walk in closet, and private deck overlooking your private 1.47 acre lot.
SOLD
4,488 SF
5 Bed
3.75 Bath
Den
3 Car Garage
1.47 Acre Lot
HOME FEATURES
Great Room Open Concept
Original Custom Modern Farmhouse Design
Main Floor Office With Fireplace and Adjoining ¾ Bath
Rec Room with Wet Bar
Commercial Grade Wolf and Subzero Appliance Package
Designer Selected High End Finishes
Recirculating Tankless Hot Water System
Professionally Designed Landscaping with Irrigation and Low Voltage Lighting
HEPA Air Filtration
95% Energy Star Rated Furnace
3 Contemporary Fireplaces
Air Conditioning
Extensive Wide Plank Hardwood Flooring
Butlers Pantry with Subzero Wine Fridge
Solid Core Doors Throughout
Spa Like Master Retreat
5 Bedrooms Upstairs
