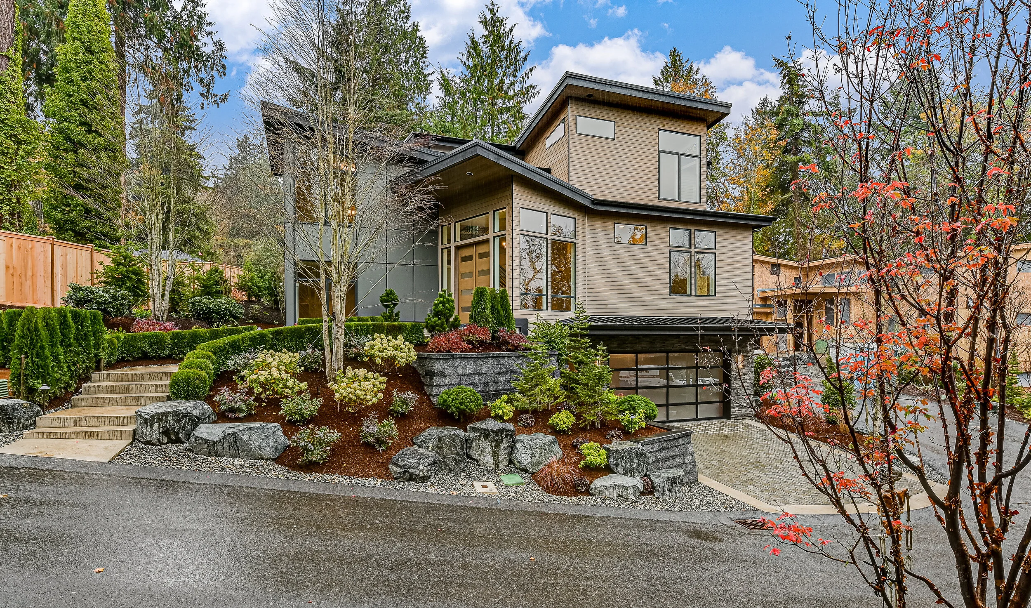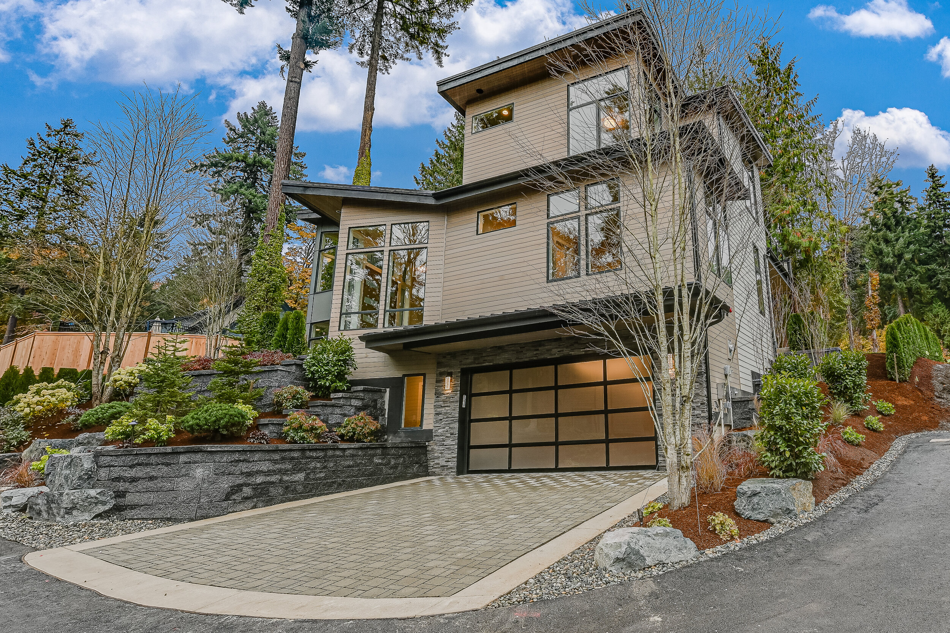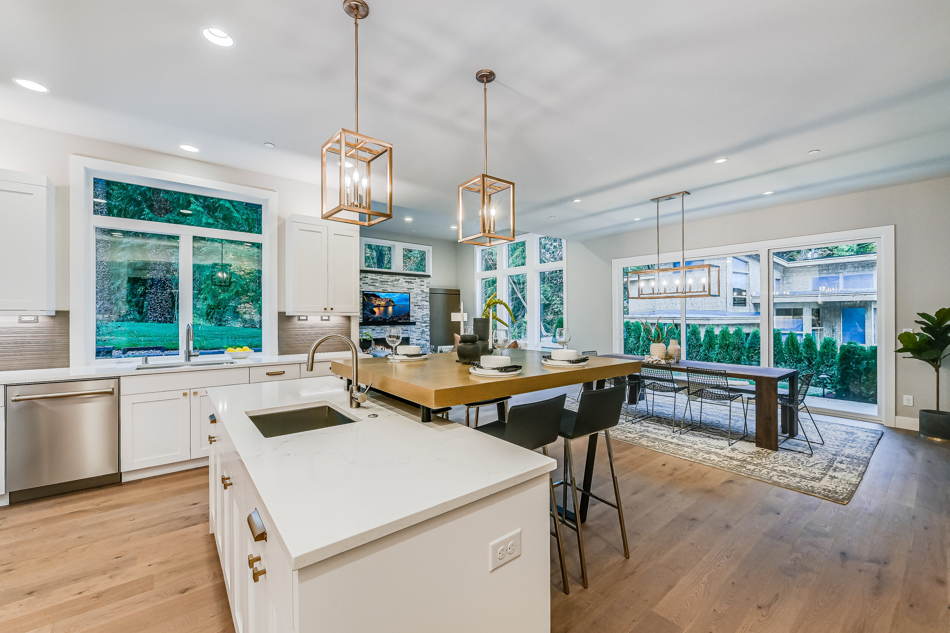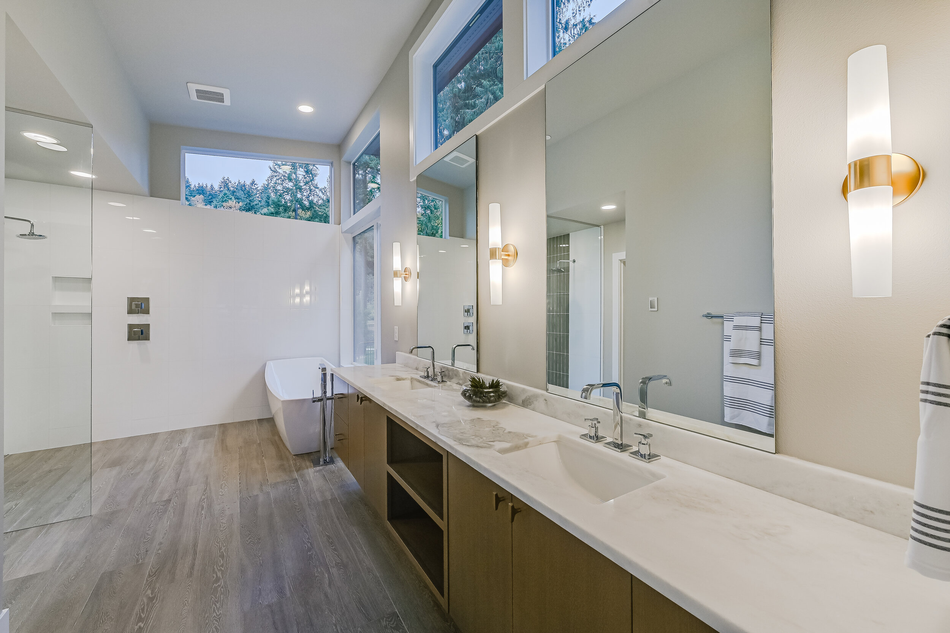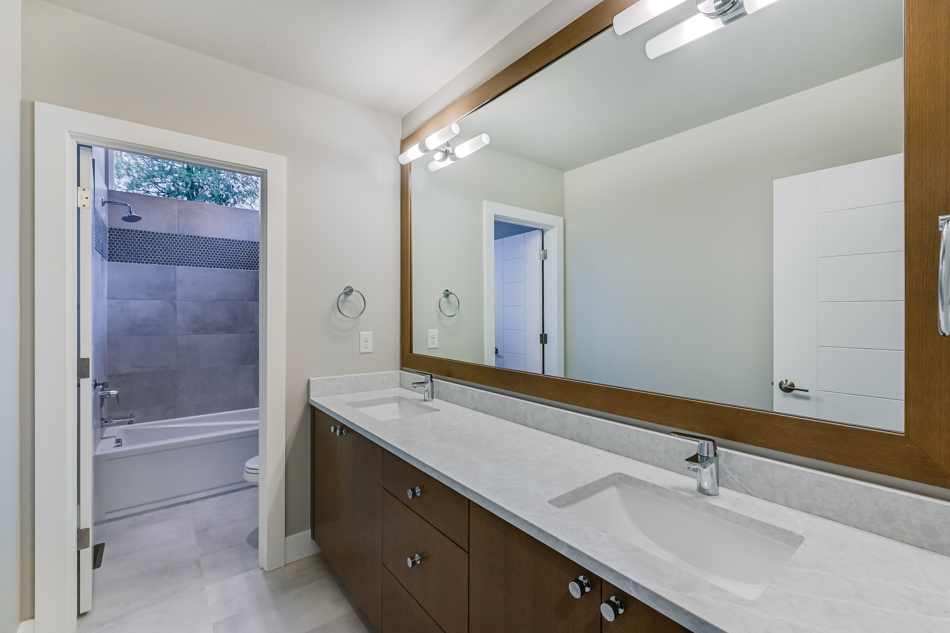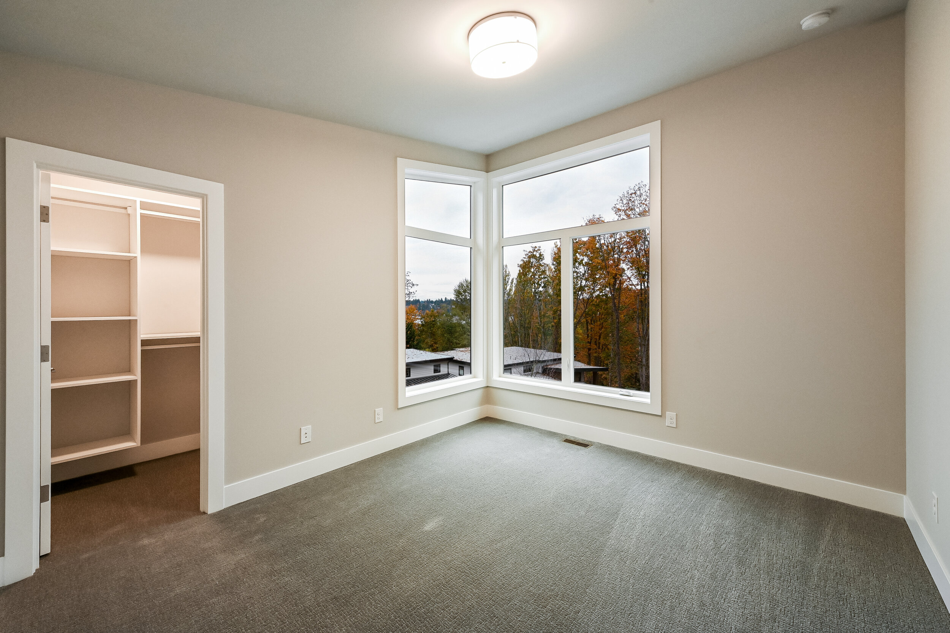Lot 2 - The Houghton Plan
Blending Modern Luxury with REI lifestyle, this Kirkland home is designed in perfect harmony with the environment. Steps to the waterfront, boat launch and Denny Park, this newly built Burnstead architecturally stunning home has been crafted with unmatched details: 12’ ceilings, beautifully crafted wood and steel staircase, luxurious master en-suite highlights dramatic vaulted ceilings, a private balcony for evening sunset enjoyment, linear fireplace for cozy, relaxing nights, a streamline spa ‘wet room’ and a substantial walk in CA Closet. The main floor offers an abundant open great room adjoining the living space with the dynamic culinary area, showcasing Wolf & SubZero appliances with two kitchen spaces (scullery kitchen) and a grand dining room with a west facing covered patio to gather with loved ones both in and out of doors! Another unique feature of this floor plan is a private media room on it’s own floor. This sleek, sophisticated home, The Houghton Plan at Denny Ridge, is sited on a 9466 sf lot w/ lake views, 3911 sf w/4 bedrooms + den (5th bedroom) and media room. Generous garage for 3 cars. Retreat to Denny ridge where you will find harmony and balance in Kirkland.
SOLD
3,911 SF
4 Bed
3.5 Bath
Den/5th Bedroom
9,466 SF L





