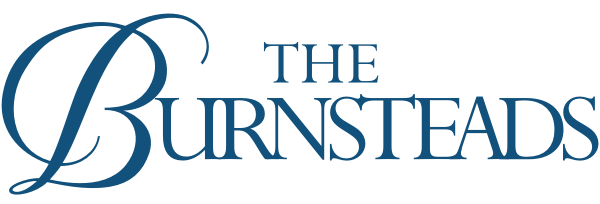Lot 12 - The Juniper Plan
Beyond contemporary double doors a welcoming foyer with stunning wide plank hardwood floors welcomes you to the Juniper plan. The greenbelt view draws you into a sprawling and light filled great room featuring 10-foot ceilings, contemporary feature fireplace, dining space, and walls of windows to take in the greenery beyond. Main floor den/bedroom with adjacent 3/4 bath. Chefs kitchen featuring KitchenAid appliance double ovens, and slab island/counters with raised eating bar. Upper floor features wide open hardwood gathering space connecting 3 spacious bedrooms (one with en-suite bath) and a master retreat with spa like bath and views of greenbelt through light flooded windows. The juniper plan is topped off by a spacious multipurpose loft space on the upper level overlooking the greenbelt.
SOLD
3,294 SF
4 Bed
3.5 Bath
Den/Main Floor 5th Bedroom
Walk-in Pantry
Rec-Room
FLOORPLANS AND PHOTOS
Floor plan for this home a mirrored version of the plan shown, pictures are of sold version of this plan





































