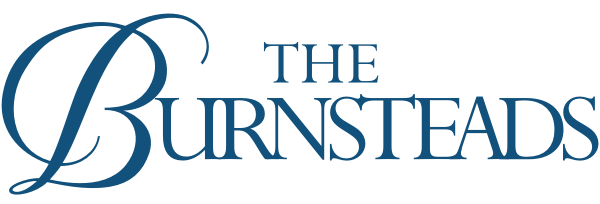Lot 1 - The Fern Plan
SOLD
3,916 SF
5 Bed
4.25 Bath
Den
Lower Level Walk Out Rec-Room
Walk-in Pantry
Lower Level Guest Suite
Lot 1 is a new take on the coveted Pine Plan. This one of a kind version we’re calling the Fern Plan features a daylight basement with 5th guest suite, 3/4 bath, and rec room open to private covered patio and is fully customizable.
Open foyer and formal den off the entry lead to an expansive great room with designer curated finishes throughout. Large dining transitions to light filled living room with 10-foot ceilings, expansive windows walls open to covered waterproof deck. Chefs kitchen features KitchenAid appliance package, double oven, custom cabinetry, large slab island. Master retreat highlighted by spa like bath with freestanding soaking tub and dramatic wet room shower. Only 3 chances remain in this highly coveted limited offering of cutting edge custom designs.



