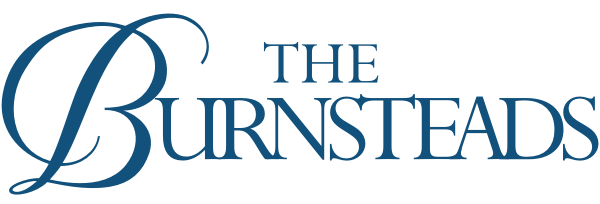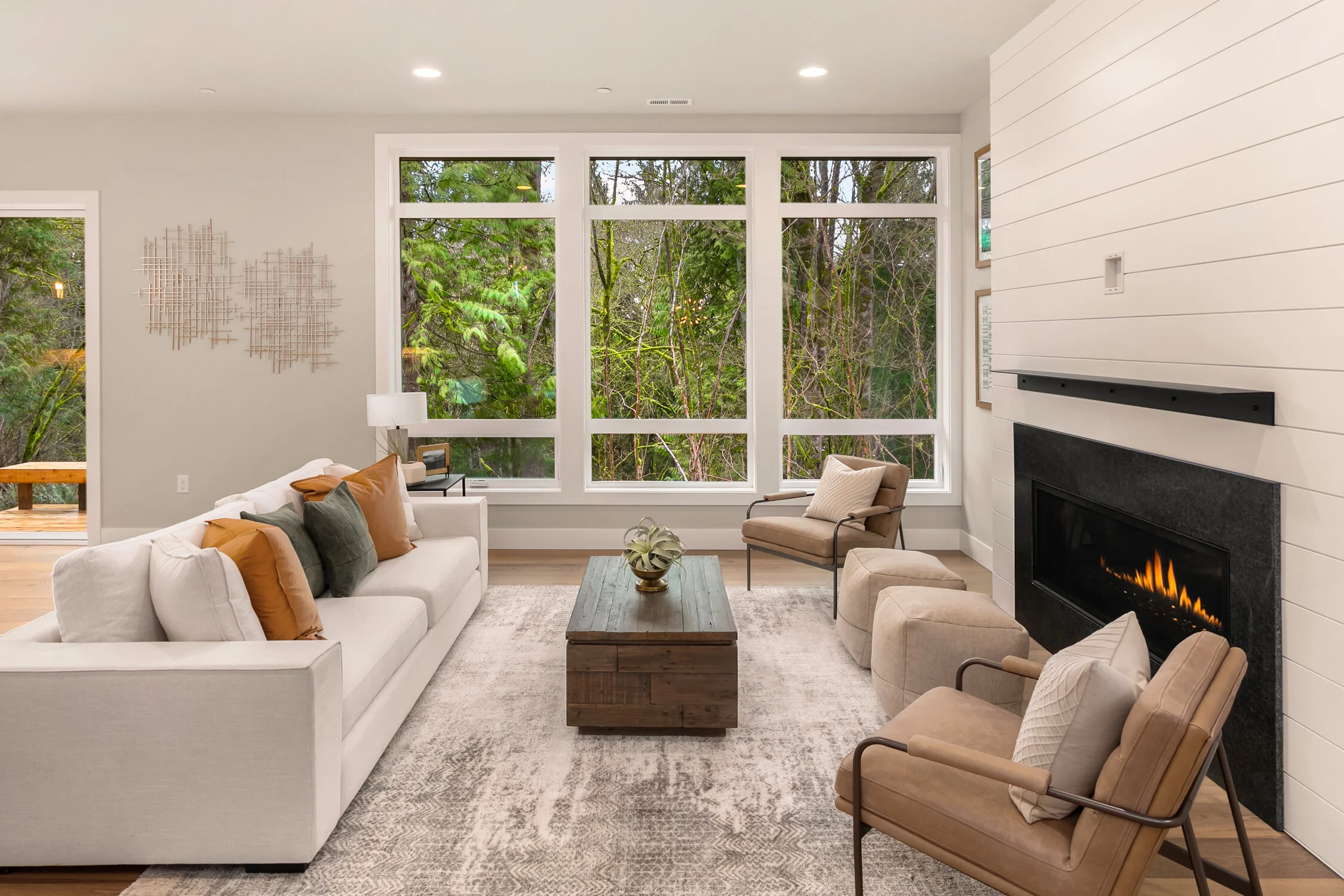Lot 7 - The Pine Plan
Bright and open foyer featuring wide plank hardwood floors and formal den off the entry lead to an expansive great room beyond. Large dining transitions to light filled living room featuring 10-foot ceilings, expansive windows, and 3 panel sliding door off kitchen to deck overlooking private greenbelt back yard. Chefs kitchen features KitchenAid appliance package, double oven, custom raised eating table off slab island, and conveniently designed e-space and walk in pantry. Master suite highlighted by spa like bath with freestanding soaking tub and walk in shower. 3 additional bedrooms (one with en suite bath) plus well-appointed laundry room and 3rd floor flexible use loft space with greenbelt views top off this custom design.
SOLD
3,721 SF
4 Bed
3.5 Bath
Den/Main Floor 5th Bedroom
Walk-in Pantry
Rec-Room







































