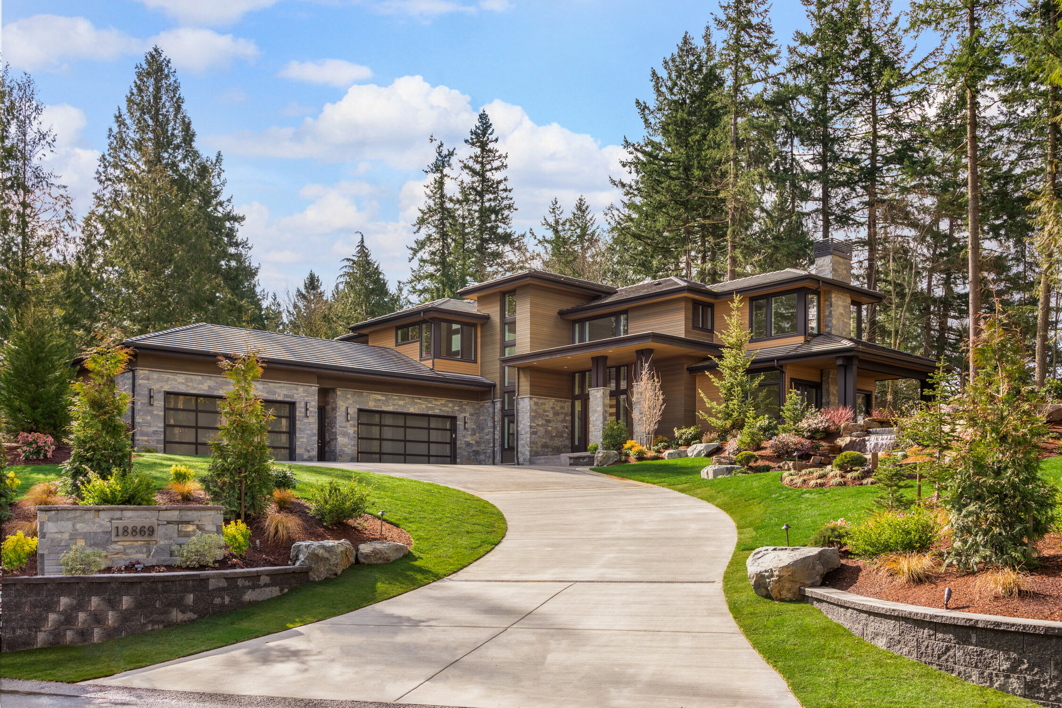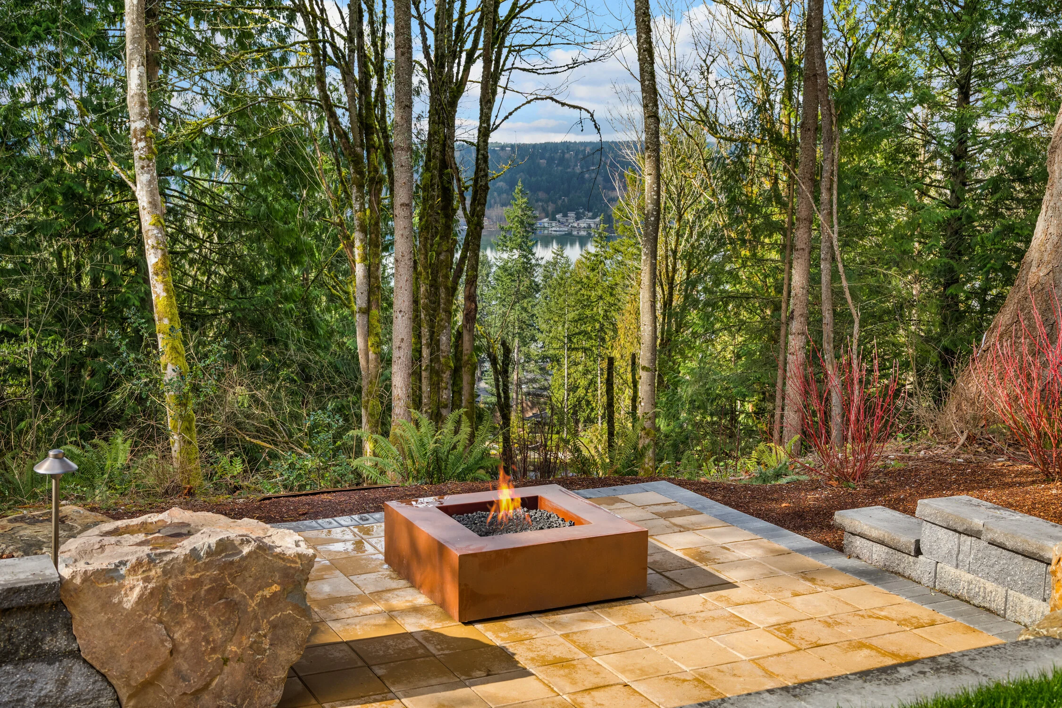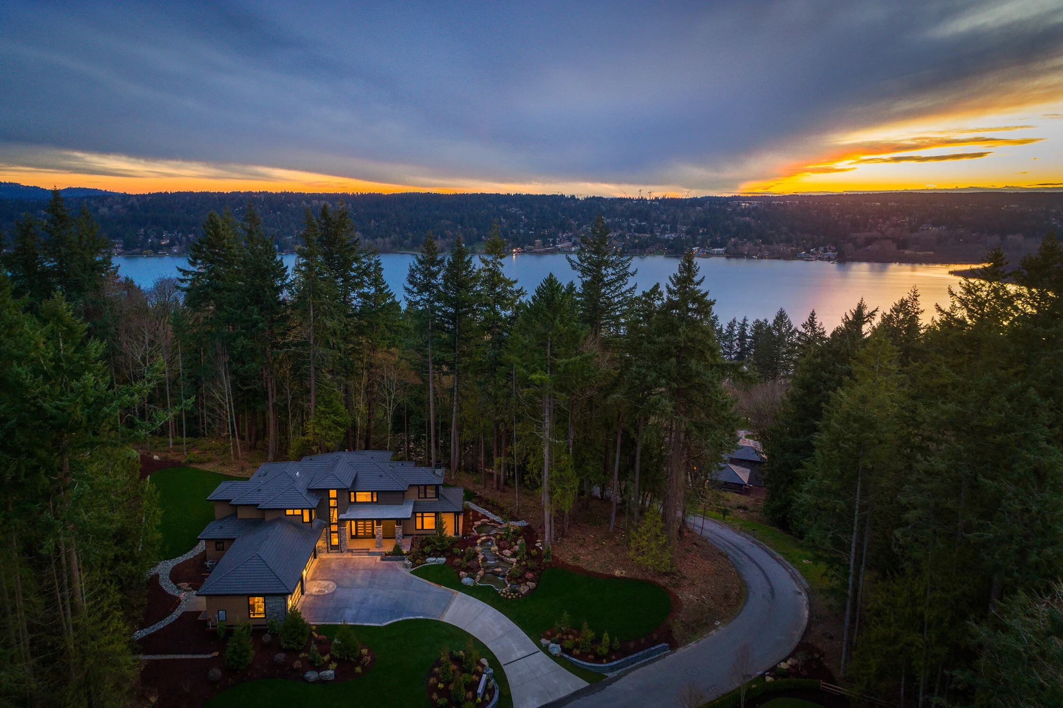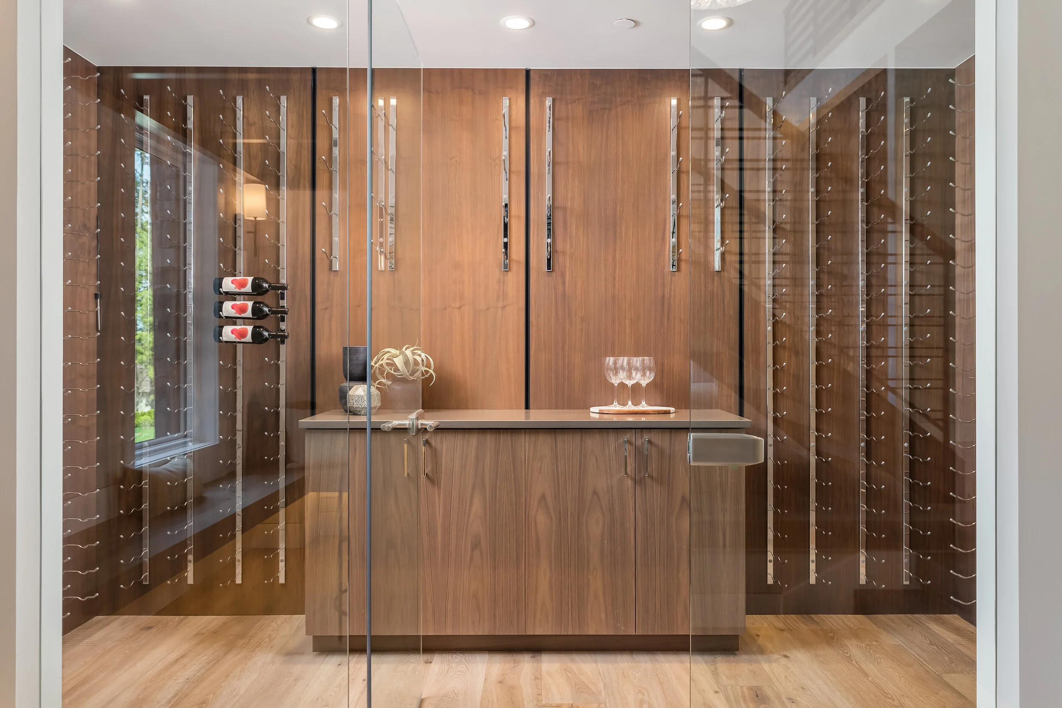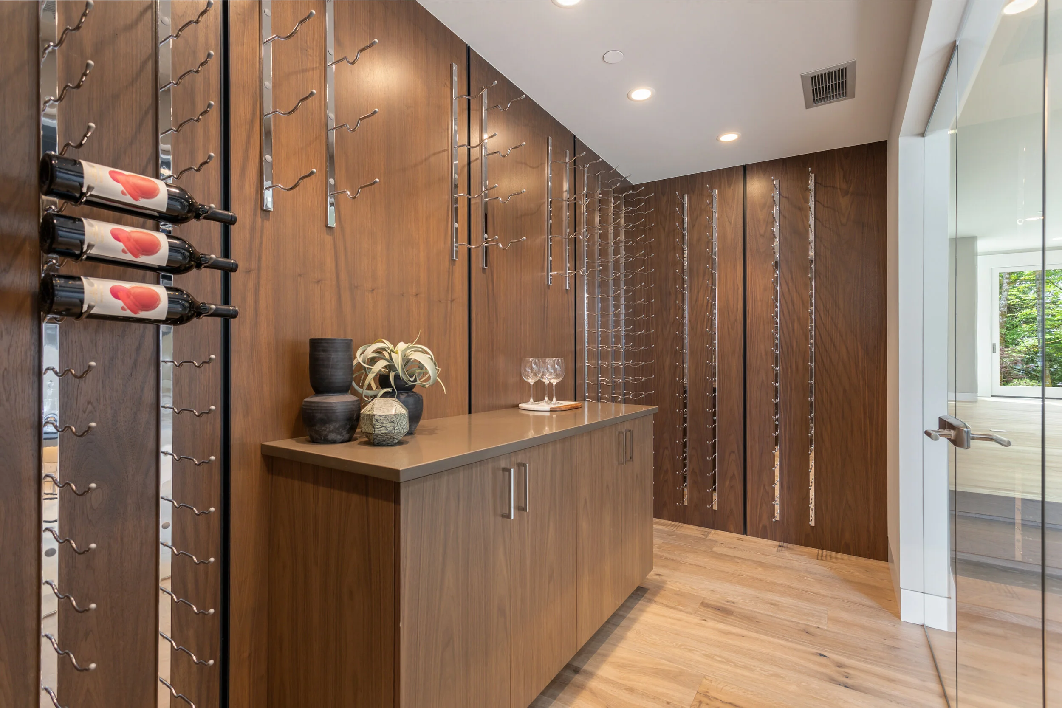Lot 5 - The La Jolla
SOLD
18869 NE 49th Place Sammamish WA, 98074
2-Story Custom + Guest Studio Apartment
5,492 Square Feet
1.77 Acre Lot
5 Bedrooms + 5 Baths
4 car garage
Rec Room
Den/Library
Wine Room
Lot 5, The LaJolla Plan, features 5492 SF of brilliantly crafted living space situated on a 1.77 acre estate home site. Custom designed by Hackworth Architects, with a visually stunning exterior entering into airy and open dramatic interior spaces. This plan features a main floor guest suite, formal dining room with see-thru fireplace opens out to covered patio. Great room, Den with fireplace and impressive entry foyer with walnut paneled central core wall.. The open and well-appointed gourmet kitchen with spacious nook opens onto a covered deck. A den with fireplace, e-space, pantry and spacious mud room / laundry room and a cozy private wine room completes the main floor living areas. The floating steel staircase leads to the 2nd floor with rec room, luxurious master suite highlighting a full-height tiled fireplace, a luxurious master bathroom with zero-entry marble shower, free standing soaking tub and an enormous walk-in closet. Three en-suite bedrooms with walk-in closets. Additional features include 10-foot main level ceilings, two story foyer and 3 generous covered patio and a 4-car garage.







