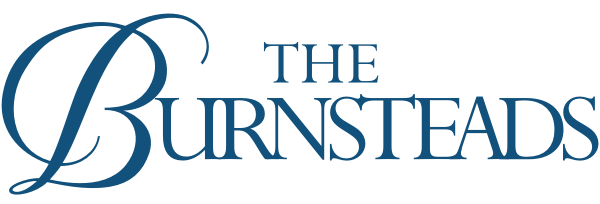Lot 4 - The Emerald Plan
French doors open to a 2 story foyer upon entry into the thoughtfully designed Emerald Plan. Main floor features great room design with 10 foot ceilings, full length windows, wide plank engineered hardwood flooring, dedicated dining space. A chefs kitchen is highlighted by KitchenAid appliance package with raised eating bar. French doors transition to a covered deck overlooking private greenbelt. Main floor den/guest room, 3/4 bath, and generous mudroom with ceramic tile floor transitions to great room from 3 car garage. Convenient E-space and walk in pantry off kitchen. 2nd level features 3 expansive bedrooms (2 featuring connected jack and jill baths) expansive rec-room, and sprawling greenbelt view master with spa like bath and 2 walk in closets.
SOLD $1,795,000
3,876 SF
4 Bed
3.5 Bath
Den
Rec-Room
Walk-in Pantry
E-Space



