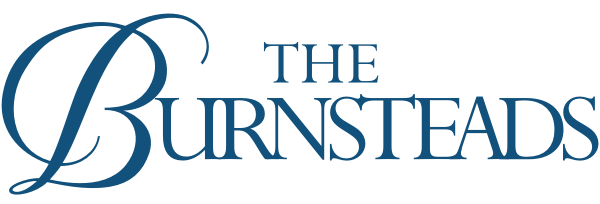Lot 5 - The Sage Plan
Welcoming entry foyer and hallway featuring wide plank hardwood floor and custom feature wall opens up to expansive greenbelt view great room. Main floor features spacious den plus ¾ bath and mudroom off garage. Great-room style gathering space with dedicated living/dining/kitchen areas all seamlessly connected under 10-foot ceilings and encompassed by expansive windows flooding the spaces with light and views of protected greenbelt. Chefs kitchen featuring quartz slab island with prep sink, custom cabinetry and KitchenAid appliance package and opens to large patio. Upper floor features central gathering space with continued hardwood flooring that connects the 4 upper bedrooms, large laundry room, and master retreat featuring a truly spa like master bath with expansive walk in closet with closet.. Atop this convenient plan and perched over the greenbelt backing lot is a large flexible space loft with endless possibilities.
SOLD
3,356 SF
4 Bed
3.5 Bath
Den/Main Floor 5th Bedroom
Rec-Room
Walk-in Pantry
FLOORPLANS AND PHOTOS







































